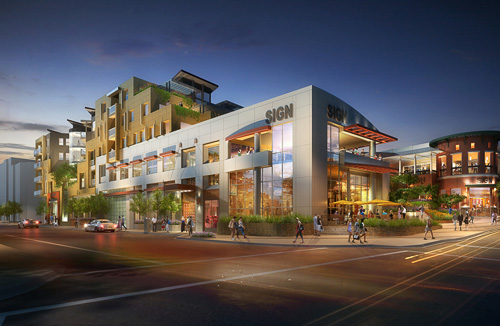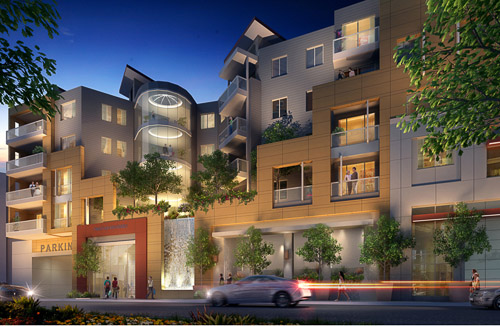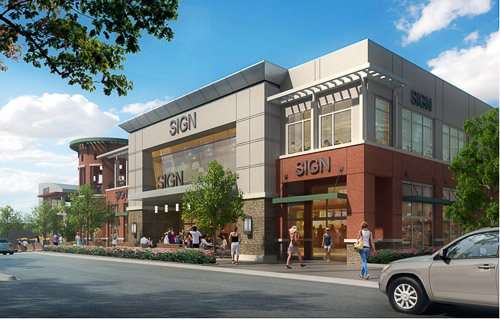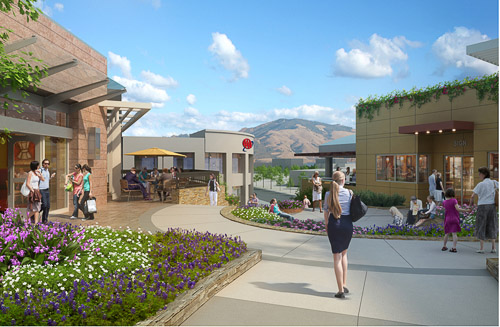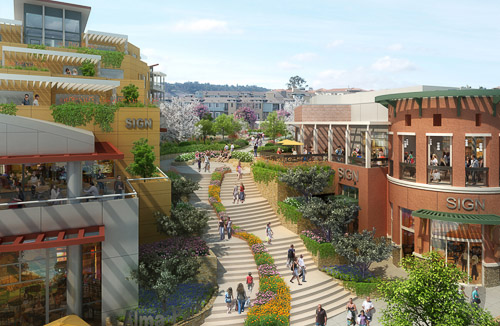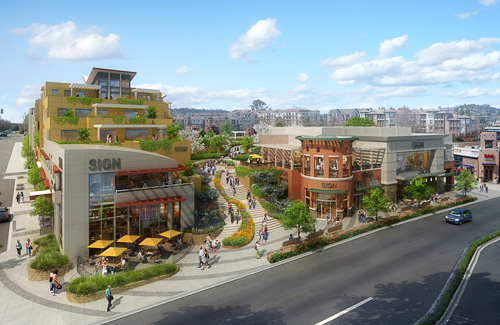
S. California Blvd. & Botelho Dr, Walnut Creek
A new downtown Walnut Creek project to bring 24 high-end condominiums, retail stores and a restaurant next to an expanded Alma Park is being proposed by Hall Equities Group which also developed the space right next to this where Habit Burger Grill is located (note the right side in the above rendering). Check out a Contra Costa Times article here for more info.
I look forward to seeing which restaurant opens here as well as how this project progresses. This looks really nice.
From the Hall Equities Group project page:
This high-profile, urban infill project in downtown Walnut Creek, CA, is bounded by Olympic Boulevard, California Boulevard and Botelho Street.
The site is directly adjacent to Alma Park, and the Alma Park neighborhood – a cluster of high-quality for sale and for rent mid-rise properties surrounding the park. Centre Place enjoys excellent access, via Olympic Blvd., to Interstate 680, just two blocks away. Olympic Blvd. is the dominant entryway into Walnut Creek’s retail core and award-winning Broadway Plaza Shopping Center.
The Centre Place site originally consisted of a 19,000 SF retail center – a prior conversion of a 1950’s-era auto and tire service facility.
Project info continues and additional renderings after the jump…
Phase 1 of Centre Place, now complete, totals 17,300 SF in two commercial buildings – a two-story steel frame, Class A, 13,300 SF home for Charles Schwab & Co., and a 4,600 SF building now occupied by The Habit Burger, Baja Fresh and Yogurtland.
Phase 2 of Centre Place is expected to consist of approximately 55,000 SF, configured as multi-level, for sale, metropolitan residences above a ground-level retail center. The retail will consist of approximately 18,200 SF at street level and 2,500 SF on a second floor. The balance of the square footage will be 24 high-end, for sale luxury condominiums, ranging in size from approximately 1,300 SF to 2,700 SF, each appointed with large, “outdoor-living” decks with views of Alma Park and the downtown core.
Phase 2 is also notable for its novel “green space” design. We expect to extend Alma Park 125 feet, from its current boundary all the way out to California Boulevard, making the park available to street-level passersby. A second-floor concrete podium will facilitate the park’s extension. The podium will be finished in a “living roof” design of lawns, shrubs, trees and an urban garden with pedestrian pathways, effectively doubling the size of Alma Park.
The entire project features a dedicated subterranean (117 stalls; 7 tandem) parking garage and a generous surface lot (86 parking stalls). The Phase 2 Concept is pending final entitlements from the City of Walnut Creek.

