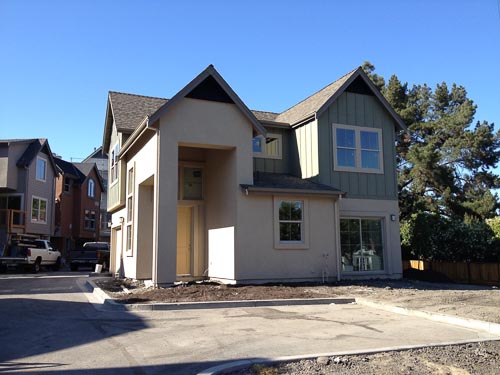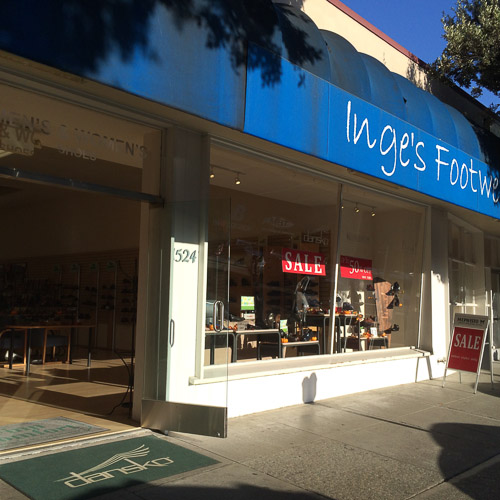
1524 Locust St Walnut Creek
Back in March I noted that Inge’s Footwear would be contracting in downtown Walnut Creek on Locust St. and the new wall is up with separate retail space now available. Will a salon be opening up here or something else?
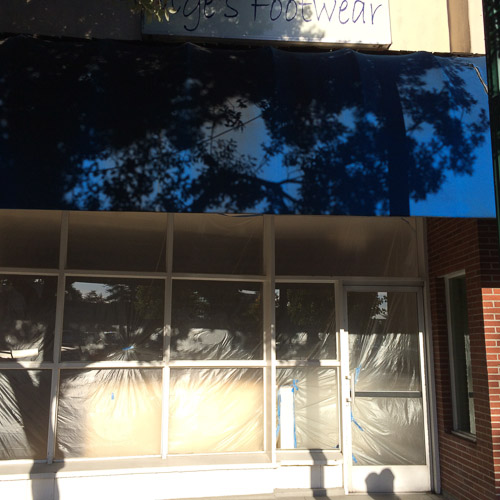

1524 Locust St Walnut Creek
Back in March I noted that Inge’s Footwear would be contracting in downtown Walnut Creek on Locust St. and the new wall is up with separate retail space now available. Will a salon be opening up here or something else?

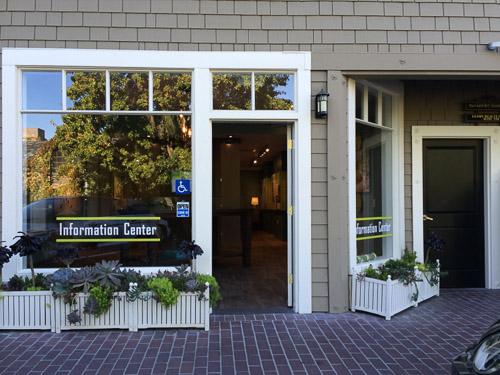
The Terraces of Lafayette, a proposed apartment complex at the corner of Pleasant Hill Rd. and Deer Hill Rd. for moderate income families has opened an information center in downtown Lafayette at the Clocktower, a few stores down from the women’s clothing boutique Francesca’s Collections.
From their website:
When you think of great Bay Area hometowns, Lafayette is always at the top of this list. Its award-winning schools, sophisticated dining and shopping, BART access, sports programs and recreational opportunities, and small town charm have made it one of the region’s most sought-after addresses. These qualities have also made it an expensive place to live—well beyond the reach of households of moderate incomes. Until now. Come discover how luxury can be affordable at the Terraces of Lafayette.
Terraces of Lafayette is conveniently located close to downtown, public transit (two BART stations and bus route), shopping, schools and public facilities. Access to Hwy 24 and I-680—and all the business centers along these corridors—is excellent.
The apartment complex will include a swimming pool/spa, clubhouse/fitness center, as well as a “sitting area with outdoor fireplace, barbecue and picnic areas”. Preliminary floorplans can be viewed here. They note that there will be both minimum and maximum income requirements, and projected rent for a 1 bedroom (750 sf.) will be $2,142, 2 bedroom (1055 sf.) will be $2,402 and 3 bedroom will go for $2,658 (1290 sf.).
The City of Lafayette maintains a Terraces website which includes a schedule of hearings as well as the latest Environmental Impact Report (EIR) which can be viewed here:
O’Brien Land Company, LLC proposes to build 14 apartment buildings housing of 315 moderate-income apartments at the southwest corner of Deer Hill Road and Pleasant Hill Road. Seven of the buildings would be three-stories, seven would be two-stories. In addition there would be a two-story club house (13,300 sq.ft.), a one-story leasing office (950 sq.ft.) and 569 parking spaces. The residential building area would be 332,395 sq.ft and the project building area would be 410,547 sq.ft. The project would require removal of 92 trees and 500,000 cubic yards of earth movement.
Inside includes detailed models of the apartment complex and surrounding land:
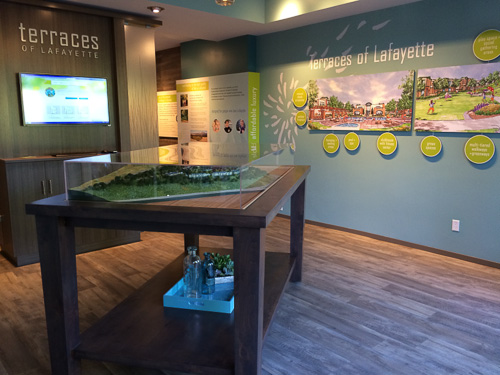
Scale models are positioned throughout the center:
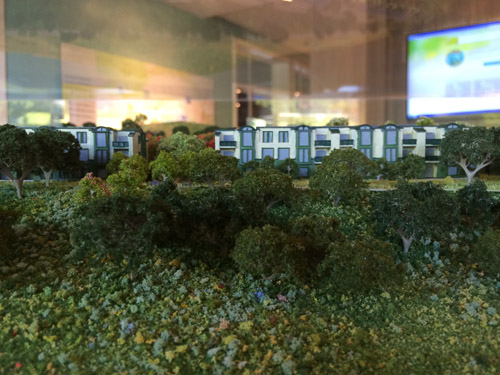
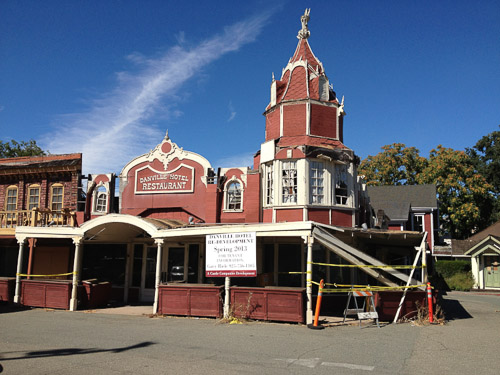
The historic Danville Hotel, Restaurant and Saloon on Hartz Ave. in downtown Danville is getting redeveloped and “replaced with approximately 35,000 square feet of new residential, retail and restaurant uses” according to the Town of Danville website:
The historic Danville Hotel structure and the McCauley House on Hartz Avenue will both be retained and renovated. Existing uses on the remainder of the 1.12 acre site will be replaced with approximately 35,000 square feet of new residential, retail and restaurant uses. The project will include 16 for-sale second story residential units, averaging 1,200 square feet in size.
Castle Companies, the current co-owner of the property, will be preparing more detailed project drawings for Design Review Board review over the next several months. This effort will be followed up by preparation of building and site improvement drawings for the planned construction in 2012.
Find out more about the project from the Danville Express here.
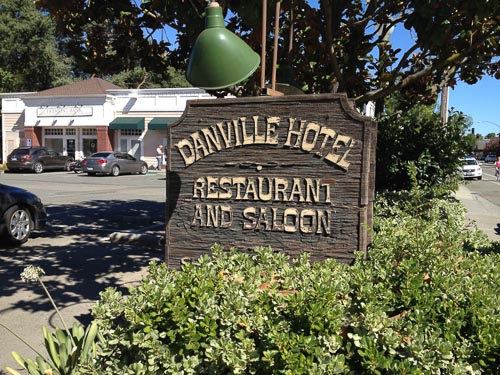
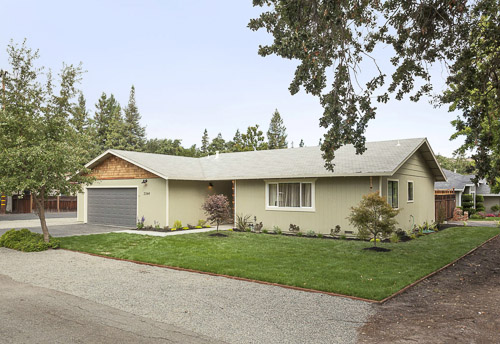
2364 Warren Road, Walnut Creek, CA
This is a guest post by Linnette Edwards, Associate Broker, Better Homes & Gardens Real Estate, whose website is www.MyHousingGuide.com. Find out more about this house here.
Saranap residents are proud of their idyllic-living legacy, so much so there’s even a book about this quaint neighborhood, “Saranap Then and Now.” Saranap Then was a getaway destination that attracted San Franciscans looking to spend their summers in the sunshine and warmer weather that is the hallmark of this village and its neighboring cities Lafayette and Walnut Creek. Saranap residents, or Saranapians some still call themselves, lived in cottages built among the area’s rolling green hills that at the time were generously populated with fruit and walnut orchards, livestock and barns.
The area was developed in the early 1900s as a railroad town primarily by Sam Naphtaly and Stephen Dewing. After some wrangling and a substantial land grant made by Naphtaly, it was determined the then town would be named after Sam’s mother Sarah. While it’s said that Saranap is no longer home to Naphtaly decedents, a Dewing decedent still resides in a family home located on Dewing Road. This is also where a piece of this neighborhood’s coveted history is for sale at 2364 Warren Road. This same plot of land has been held in the same family since the 1950s. The seller’s now grown children still live in the area and have fond memories of growing up in this unique and charming community, where they’re quick to recall running freely along country roads and through fields of walnut groves dotted with barns and chicken coops. Today the home is nestled in a quiet neighborhood that’s just a 20-minute walk from downtown Walnut Creek.
Read the rest and see more photos of the Warren Road house after the jump…
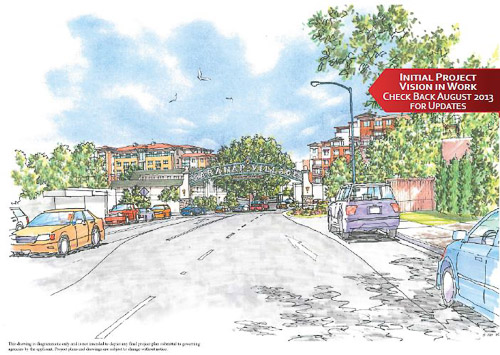
Saranap Village
Thanks to a reader for sending word about a new development being proposed called Saranap Village to be located in Saranap between Lafayette and Walnut Creek. Check out the site plan here. Renderings can be found here. This mixed use development with apartments located above retail stores reminds me of what Broadway Plaza wanted to do with their redevelopment last year. What do you think of this new development? Will Saranap Village eventually become a destination location for shopping?
From their website:
Hall Equities Group is pleased to introduce an exciting mixed-use plan to create a branded area with the character and atmosphere of a vibrant neighborhood village.
Our proposed project design entails three distinct building components clustered around the intersection of Saranap Avenue and Boulevard Way. Buildings will consist of street-level retail shops with parking structures below and behind the retail stores. High quality housing will be constructed above the retail space in multiple levels. At present, we anticipate approximately 325 residences in three separate structures. Some of this housing would be for sale and some would be for rent.
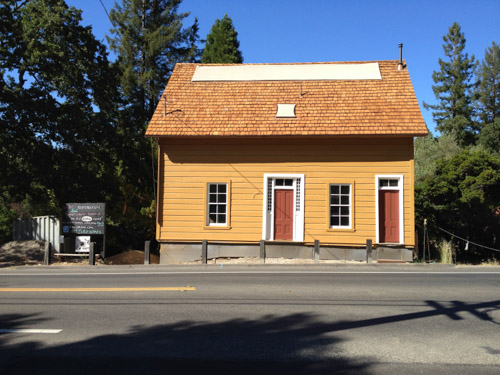
Moraga Way, Orinda
In May of last year I noted that “The Old Yellow House” was getting remodeled and it’s progressing nicely as you can see in the photo above. It’s located on Moraga Way so plenty of people see this house every day driving through Orinda. According to the developer’s Facebook page they will be back to finish this house sometime this summer. I look forward to seeing this when it’s completed.
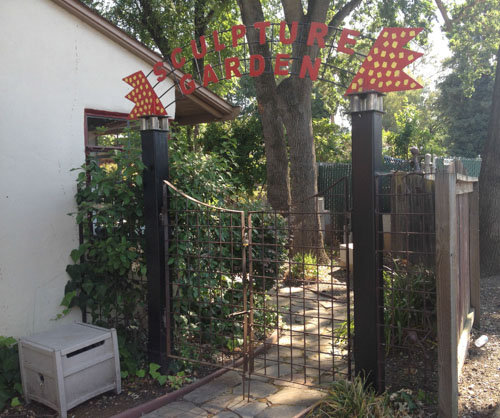
The sculpture garden behind the Lafayette Gallery is closing and will be turned into a parking lot to allow for more parking spots for the new restaurant The Cooperage opening this fall across the way. In June I noted that the Twigs Floral building was getting demolished as well. The good news is that the parking lot in front of the Lafayette Gallery is apparently going to turn into a sitting area, and sculptures may possibly be displayed there if they can be bolted down.
Empty sculpture garden to become a parking lot:
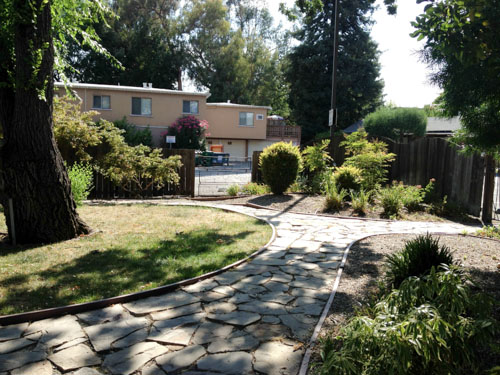
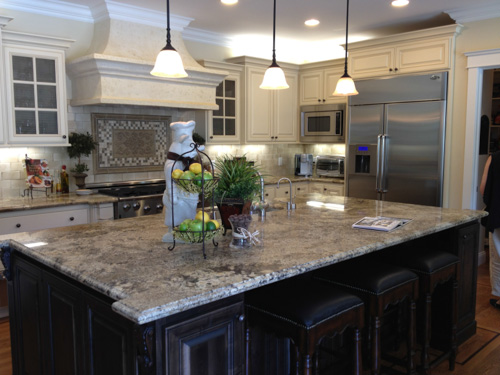
This is the final kitchen to be featured from the Lafayette Juniors Kitchen Tour that took place last month in Lafayette. One cool feature I noticed was a shallow space in the kitchen island being used for grilling tools as you can see in the photo below. Great use of space!
This house, in particular the backyard, is an entertainer’s dream and in fact this is where the luncheon took place. There are so many great, shady spots in the back to hang out and enjoy the scenery.
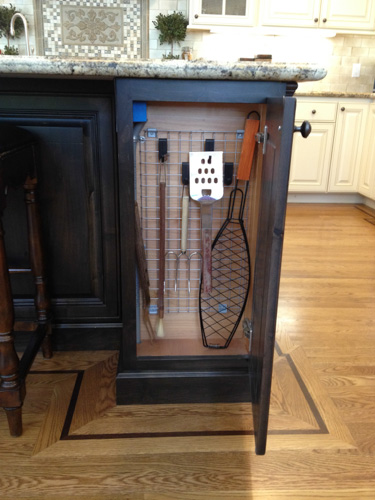
Check out photos of the backyard after the jump…
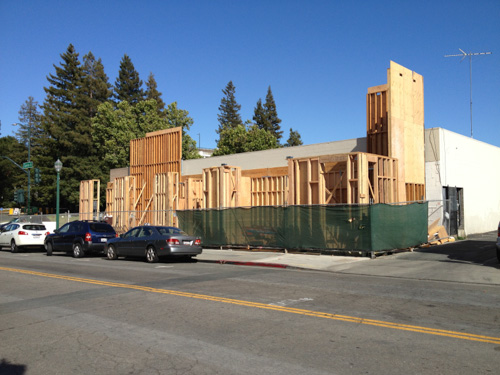
Back in January I noted that the building at the corner of N. Broadway and Cypress was getting demolished to make way for a new building to house La Soie Bridal Salon and construction has now begun. There will also be office space on the second floor.
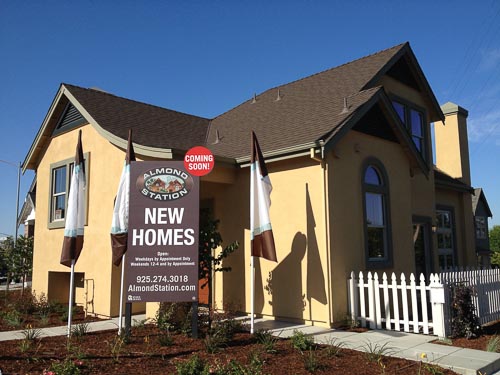
In January I noted the progress on the Almond Station homes and now these houses are almost finished. Check out the designs here. Located at Oakland Blvd. and Almond Ave, if you plan on commuting via BART this would be a great location as it’s about a 10 minute walk to BART and a short walk to downtown Walnut Creek as well.
The backside of the houses:
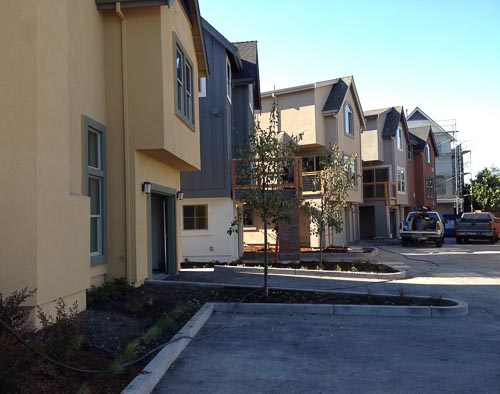
I believe this is the duet in the back on Almond Ave:
