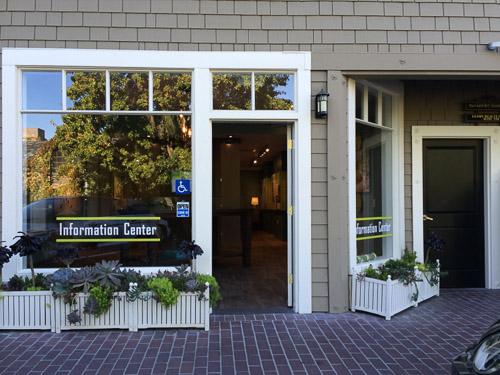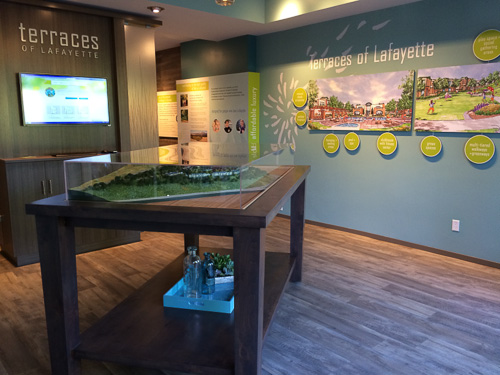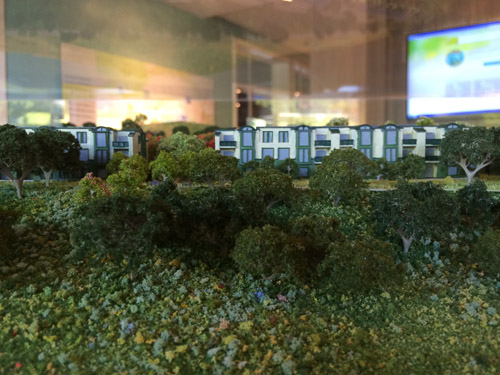
The Terraces of Lafayette, a proposed apartment complex at the corner of Pleasant Hill Rd. and Deer Hill Rd. for moderate income families has opened an information center in downtown Lafayette at the Clocktower, a few stores down from the women’s clothing boutique Francesca’s Collections.
From their website:
When you think of great Bay Area hometowns, Lafayette is always at the top of this list. Its award-winning schools, sophisticated dining and shopping, BART access, sports programs and recreational opportunities, and small town charm have made it one of the region’s most sought-after addresses. These qualities have also made it an expensive place to live—well beyond the reach of households of moderate incomes. Until now. Come discover how luxury can be affordable at the Terraces of Lafayette.
Terraces of Lafayette is conveniently located close to downtown, public transit (two BART stations and bus route), shopping, schools and public facilities. Access to Hwy 24 and I-680—and all the business centers along these corridors—is excellent.
The apartment complex will include a swimming pool/spa, clubhouse/fitness center, as well as a “sitting area with outdoor fireplace, barbecue and picnic areas”. Preliminary floorplans can be viewed here. They note that there will be both minimum and maximum income requirements, and projected rent for a 1 bedroom (750 sf.) will be $2,142, 2 bedroom (1055 sf.) will be $2,402 and 3 bedroom will go for $2,658 (1290 sf.).
The City of Lafayette maintains a Terraces website which includes a schedule of hearings as well as the latest Environmental Impact Report (EIR) which can be viewed here:
O’Brien Land Company, LLC proposes to build 14 apartment buildings housing of 315 moderate-income apartments at the southwest corner of Deer Hill Road and Pleasant Hill Road. Seven of the buildings would be three-stories, seven would be two-stories. In addition there would be a two-story club house (13,300 sq.ft.), a one-story leasing office (950 sq.ft.) and 569 parking spaces. The residential building area would be 332,395 sq.ft and the project building area would be 410,547 sq.ft. The project would require removal of 92 trees and 500,000 cubic yards of earth movement.
Inside includes detailed models of the apartment complex and surrounding land:

Scale models are positioned throughout the center:

